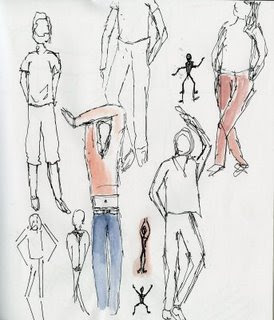In the Gothic style they took the form of the Greek orders as a precedent and stretched them as high as they could to reach towards the heavens. They took building upwards to a new extreme with the Amiens Cathedral. Not only did the medieval style use Greek orders as a precedent. "From the collapse of the Roman Empire to the end of the middle ages, two international styles of art had the greatest import for medieval western Europe: Romanesque and Gothic."(Blakemore 68).
We can relate duality to drawing as well as to social orders and architecture. In class we did a drawing of our bedrooms how we remembered them. The duality being drawing from life as aposed to drawing from memory. It was hard to get some of the details and proportions right as well as perspective. When drawing the room we had to think of a specific moment and draw how we remembered the room that morning. Its easy to get the basics of the room down because you are so familiar with a room like your bedroom but to capture the moment from memory was really hard. We also drew moments when we went out to various buildings. We had to draw various rooms and we had to make sure to add a scale figure to give it a feeling of presence and not just an empty building. Adding the scale figures really captured the moment because there is action and you can see how the various rooms funtion.
We also drew moments when we went out to various buildings. We had to draw various rooms and we had to make sure to add a scale figure to give it a feeling of presence and not just an empty building. Adding the scale figures really captured the moment because there is action and you can see how the various rooms funtion. Along with drawing thumbnails we were told to draw the building in more depth, by drawing the buildings bigger we were able to capture the moment even better.
Along with drawing thumbnails we were told to draw the building in more depth, by drawing the buildings bigger we were able to capture the moment even better. 
 When drawing the buildings bigger we were suposd to pick an artists work as a precedent and mimic their drawing techniques in our own. It was important to feel the presence of the artist techniques with out completly changing our own techniques.
When drawing the buildings bigger we were suposd to pick an artists work as a precedent and mimic their drawing techniques in our own. It was important to feel the presence of the artist techniques with out completly changing our own techniques.
One way of trying to capture a moment was when we were asked as a warm up to draw the teacher assistants. We only had five minutes to capture what they were doing, or to capture the moment which made it really difficult to add any detail, because i was focusing more on trying to get the proportions down. One way that the Amiens Cathedral captures a moment is by having this piece in the center of the cathedral. It represents the Architects that worked on it and the archbishop of the cathedral. This captures various moments, it represents the time that each of the three architects worked on the project and the work that they did. It also gives a sense of presence in that the octaganal plank that the architects and archbishop are represented on will always be there.
One way that the Amiens Cathedral captures a moment is by having this piece in the center of the cathedral. It represents the Architects that worked on it and the archbishop of the cathedral. This captures various moments, it represents the time that each of the three architects worked on the project and the work that they did. It also gives a sense of presence in that the octaganal plank that the architects and archbishop are represented on will always be there.

The architect that built the foundation of the Amiens Cathedral used a metric system to lay out the floor plan. The floor was made up Roman feet which are 29.5 cm each. It was made up of tiles, in a very geometic pattern. Geometric patterns line the floors.
Overall this week I was able to draw a lot of connections between the Prompt words, our classes, and the world around me. There are examples of duality all around us, capturing the moment has a duality between real life, and memory. Drawing people in the moment, or having representations of people in a space gives the space or drawing a presense. There is geomety and the metric system present whether we measure in what our idea of a foot is or a Roman foot. And there are precedents present in every thing we do, whether its exterior architecture or interior architecture, or drawing.
Dome Image found at http://farm1.static.flickr.com/209/482369492_fde864f90c.jpg














 When we did our vignettes were talked about really trying to
When we did our vignettes were talked about really trying to 























